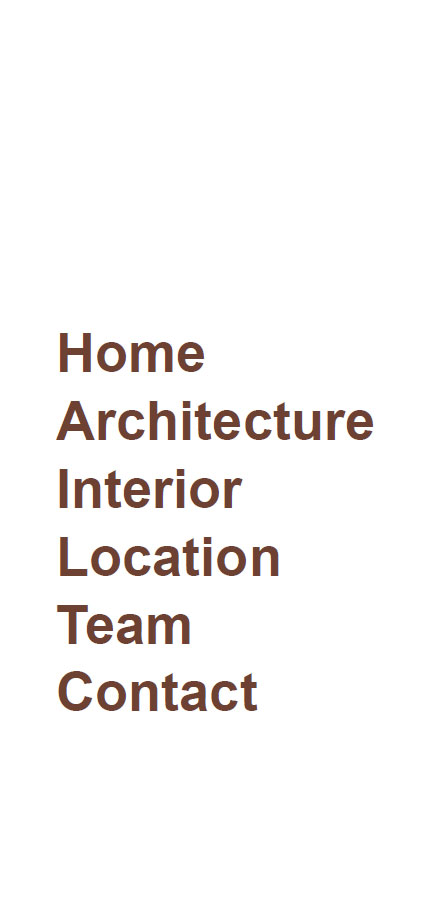It incorporates spacious internal garaging on the ground floor entry level, with the garage providing enough space for one car and a large workshop or a second small vehicle/motorcycle.
The first floor is dedicated to the open-plan living, dining and kitchen space, which flows out to a balcony with glass balustrade. Two bedrooms on the top floor are serviced by the main bathroom, while the master has its own ensuite and walk-in wardrobe.
